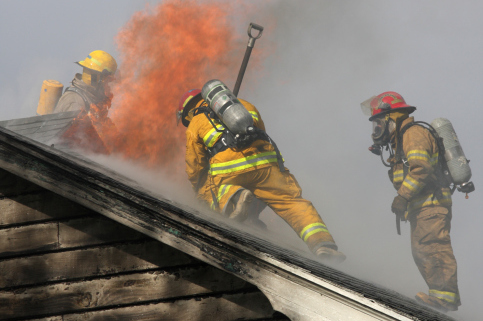FIRE SAFETY DRAWINGS



Force Fire Consultancy has in-house AutoCAD Certified CAD drawing office staff. Their expertise and experience is one of the best in the industry. Many Fire Authorities have used our drawings for the preparation of fire certificates and prior to the change in Fire Law were considering to use our CAD services instead of their high cost staffing in CAD Departments.
We can produce drawings that will satisfy the Fire Safety Regulatory Reform Act. We can review and survey your building if necessary and can also supply drawings to compliment a Fire Risk Assessment Report to highlight areas of risk and to identify fire items that should be maintained on an ongoing basis.
We use apprentice trained Draughtsmen/ women and AutoCAD certified professionals, with 25 years experience in this industry who know the regulations and can prepare drawings that will meet fire safety legislation first time round.
We can prepare all manor of fire alarm system drawings. These may comprise of Fire alarm zones, fire protection areas or the fire alarm electrical drawings. Please call us on 01255 221515 for further details.
By law, every company must have an emergency plan. We have been supplying approved emergency escape plans (also known as fire escape diagrams) since 1991 and are now providing these to the BS ISO 23601:2009 (rev 2010).
Because of our extremely close links with Fire Inspectors we are able to produce clear, simple concise diagrams, that the Fire Authorities like, very quickly . These escape drawings can also be made into signs and framed for mounting within your building.




